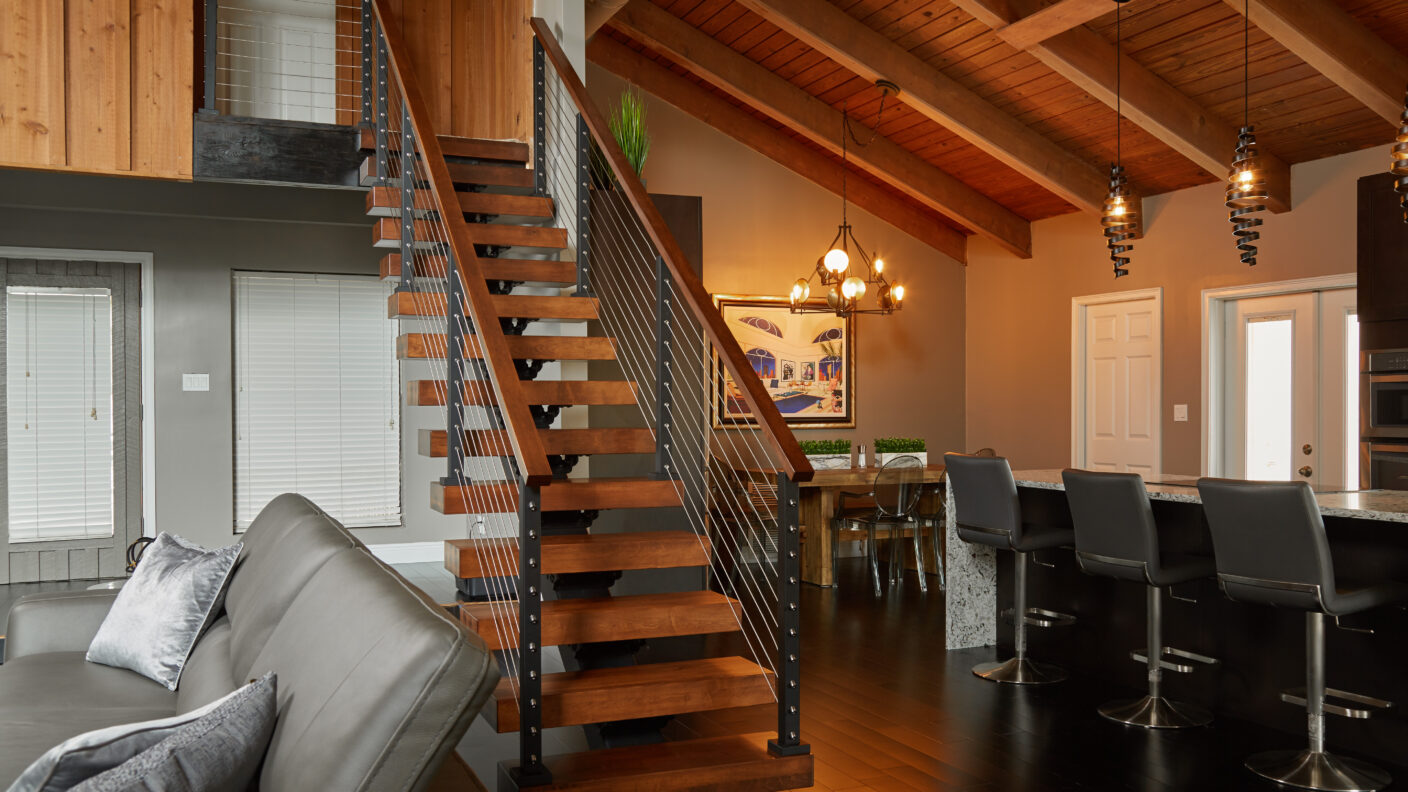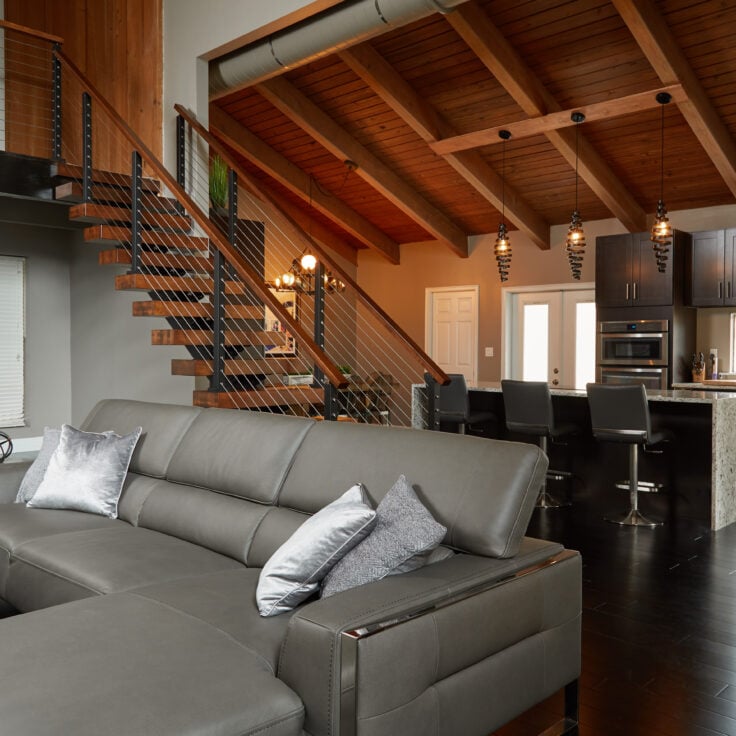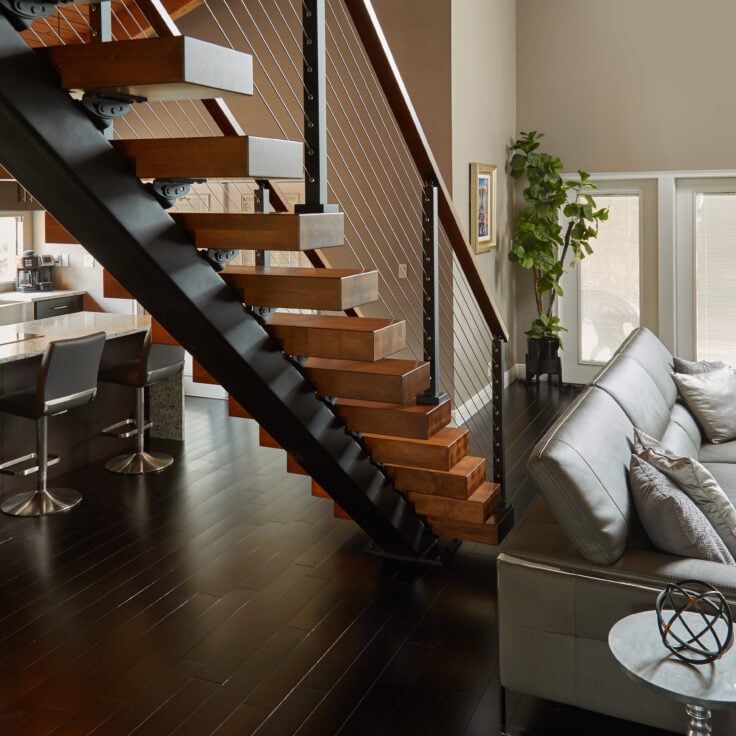“Remodeling our home changed our lives. The house was separated and now we can be social.”
Mid-Century Modern Home Floating Stairs
Viewrail Certified Installation
Products: Cable Railing, FLIGHT Floating Stairs, FLIGHT Mono, Signature Cable Railing
Location: FL
Project Year: 2018
More about the Project
“Remodeling our home changed our lives. The house was separated and now we can be social.”
That’s how the owners of this 1970’s modernist home in Boca Raton, FL feel about their full-home remodel.
The long-time owners wanted a comprehensive renovation to update materials and colors to modernize a dated but structurally sound single family home. They also love to entertain but the home was holding them back from fully engaging with guests. They wanted to eliminate all of the home’s restrictions on group size so that their parties and gatherings would no longer be cordoned off by walls and stairs.
Previously, walls separated the living room from the kitchen, forcing gatherings into groups in separate spaces. Viewrail designers and engineers created a custom design, matching one of many standard colors and finishes with Ellison’s and the homeowners mutual vision. The floating stairs were installed in a single day with a crew of three carpenters.
Brian Ellison, a multidisciplinary designer, removed an entire wall and the enclosed staircase from the main floor, making a small space look much bigger. “It was important to blend drama and practicality together in this case,” says Ellison. He created a modern, minimalistic look with a dramatic floating staircase, espresso laminate floors, and cabinetry. Ceiling treatments and lighting fixtures rather than walls create zones for various uses.
Viewrail FLIGHT floating stairs are a practical centerpiece of the room, connecting the entertainment space on the main floor with the second-story bedroom. The floating stairs feature maple treads and handrail that complement the wood-beamed ceiling, a black powder-coated mono stringer and aluminum posts with cable railing all combined together to create an accessible system that opens up the space.
The kitchen island adds functionality and also increases the open space. By adding storage and increasing the amount of kitchen work surfaces, Ellison achieved several objectives. The island anchors the kitchen design and traffic flow and also adds clean, parallel lines. The warm grey of the upholstery furniture harmonizes with stainless steel appliances and the solid surface sides and top of the island, while simultaneously softening and warming up the entire space.
*The tread brackets featured in these images are a discontinued design.


